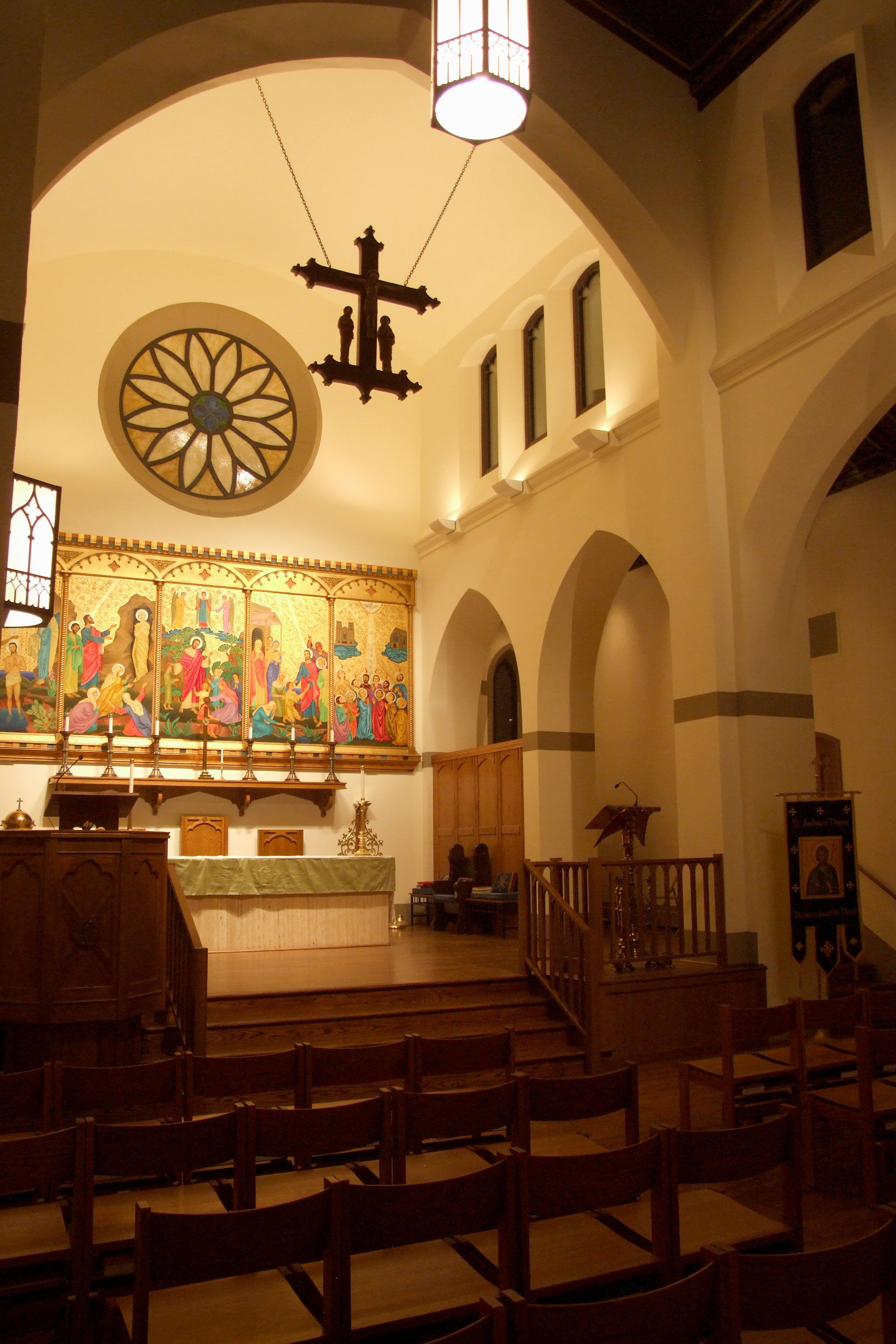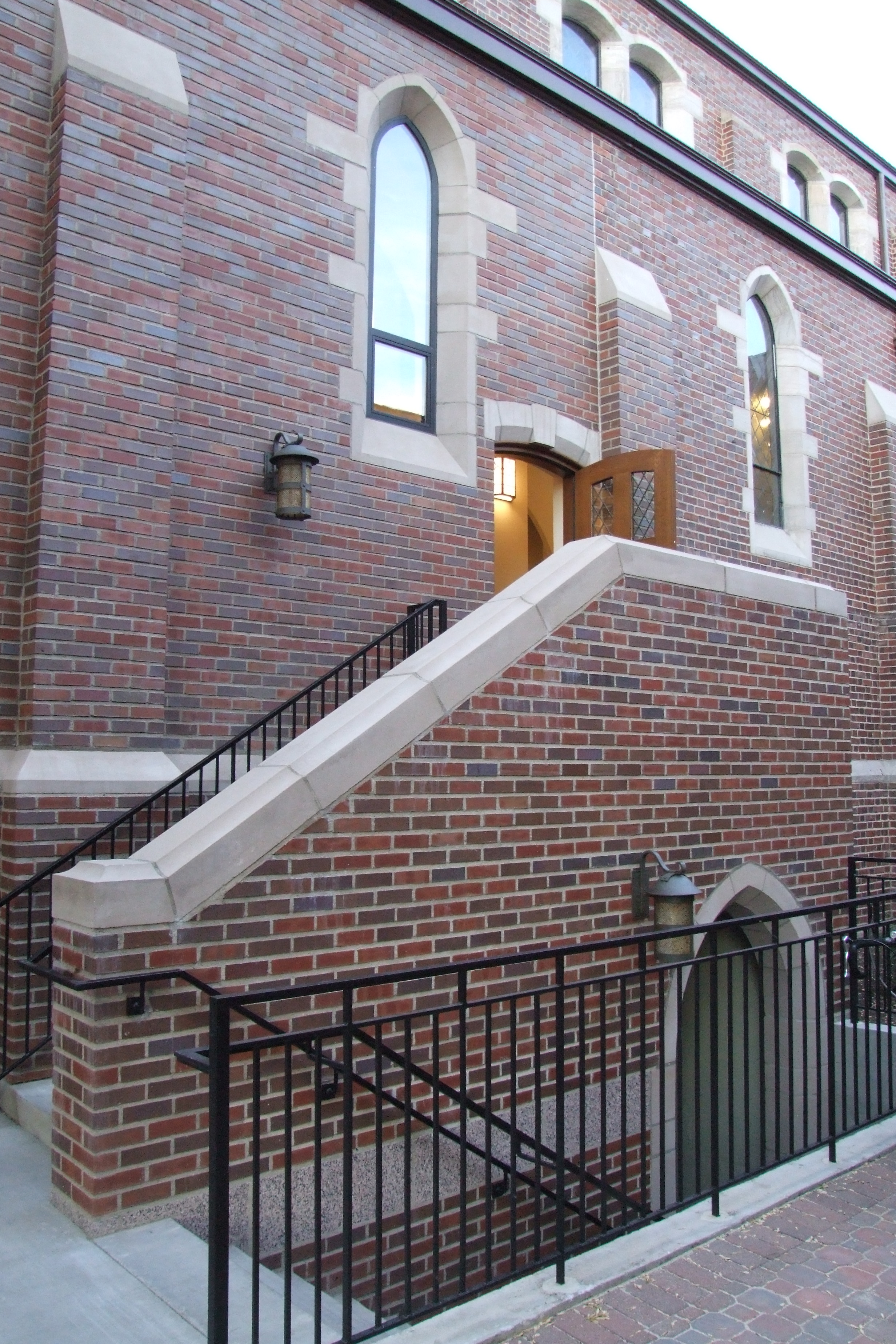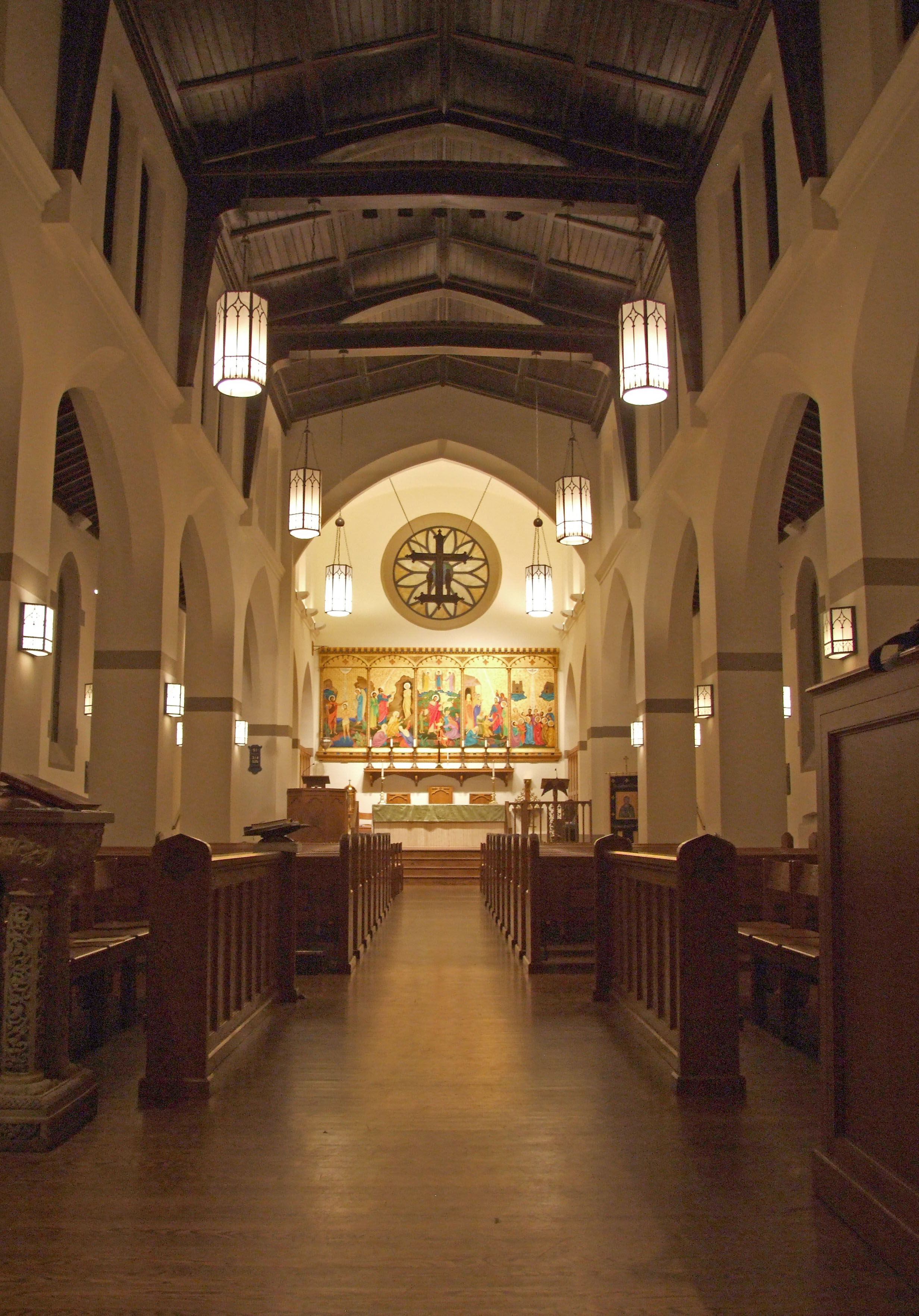


St. Andrew's Episcopal Church: Denver, CO
St. Andrew's Building Committee, Priests, Architects and Contractors celebrating the re-dedication of St. Andrew's with Bishop Rob O'Neill.
Our work at St. Andrew's Episcopal Church began as so many of our projects do, with restoration. St. Andrew's was a small but stable congregation then and was struggling with the need for more program space, access problems and the usual restoration issues of a one hundred year old building. We began with the preservation of the existing building.
This entailed obtaining a planning grant from Historic Denver to complete a Historic Structure Assessment. Once this was accomplished we worked over the next several years to obtain several additional matching funds grants from the Denver Historical Commission to renew the roof and flashing and re-point the exterior of the building.
Following the completion of that work in 2004 we began planning to add 50 seats to the nave, a sacristy, an elevator and accessible restrooms. Although a small program this represented a large project for the congregation which was growing vigorously throughout the time we were working with them. Along the way we suggested that they acquire the parking lots on either side of the church which as it turned out they were able to do.
In 2008 we started construction on the addition. Many challenges had to be overcome including making changes to satisfy the Denver Landmarks Commission and the State Historical Society and overcoming a very difficult contracting environment that left us with just one responsible bidder responding to our RFP, but finally the result was dedicated in September 2009. The lower floor addition provided added multi-use space and new restrooms. The new elevator connects four levels in a two story building, making the parking lot accessible to the basement, sacristy and first floor.
Design Statements
The planning of the current proposed additions and alterations to St. Andrew’s Episcopal Church was a response to the goals that were established by the Sacred Visions/Sacred Spaces Committee as revised in June 2006.
1 Expand the seating to a total of 200 while facilitating liturgical practices
2 Provide Handicap access to the Nave and Great Hall and rest rooms
3 Provide large multi-purpose space that can accommodate large events






