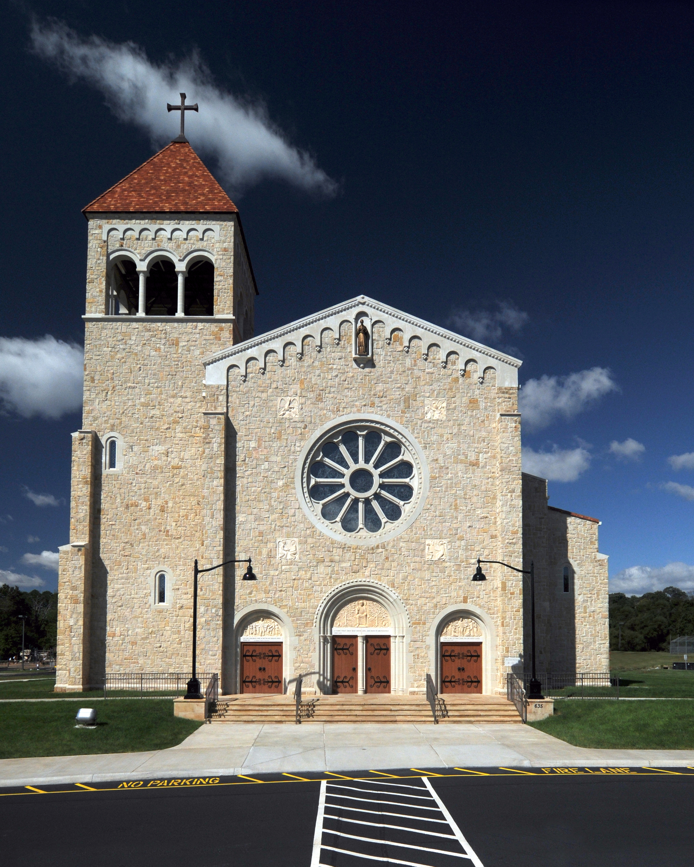
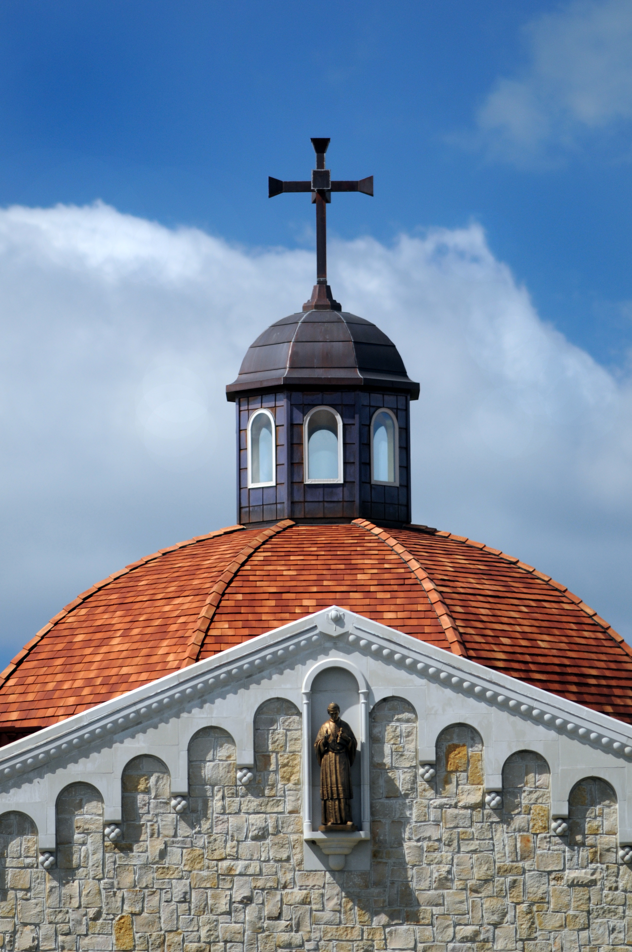
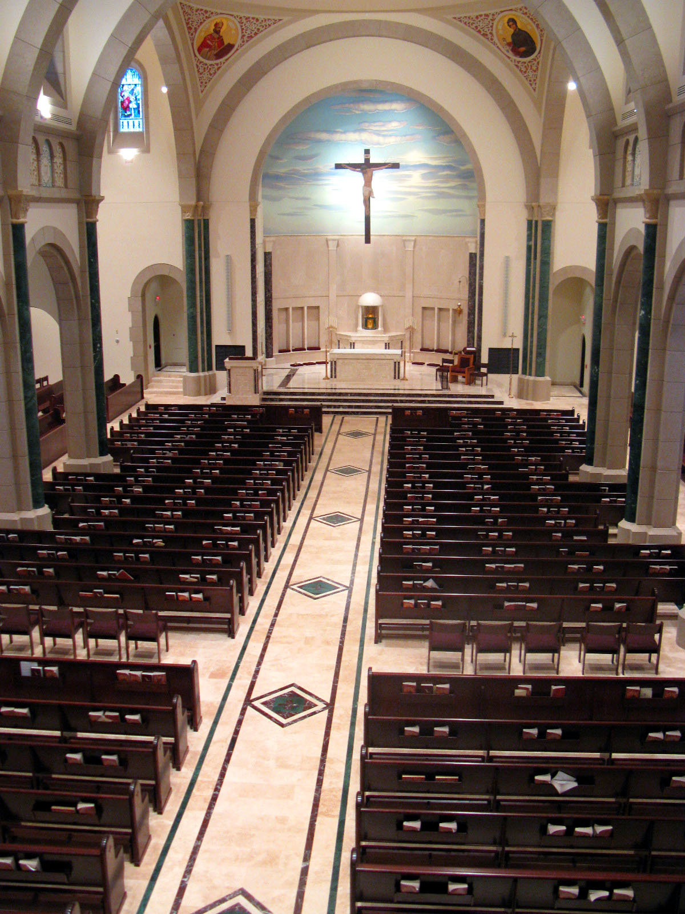
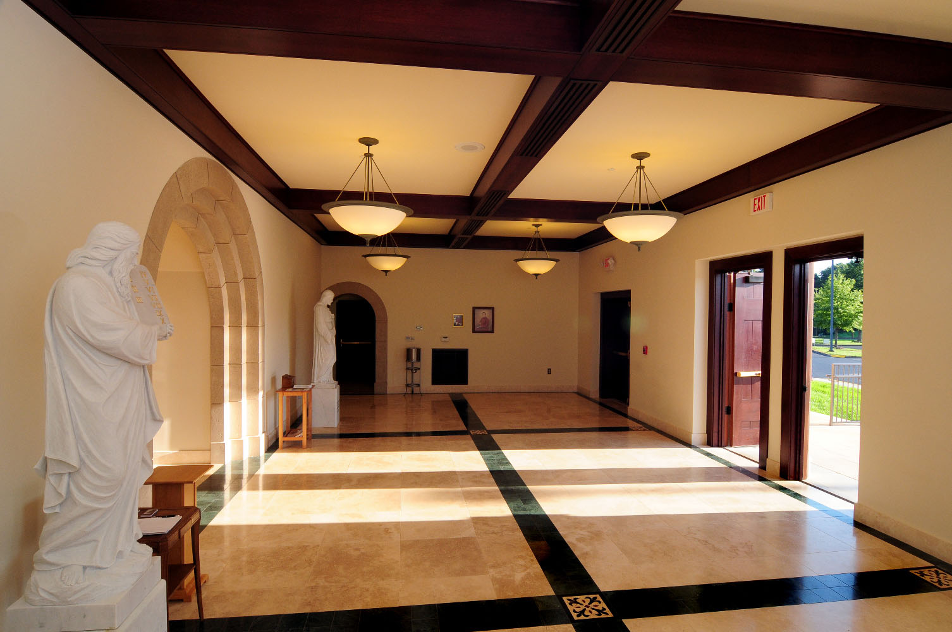
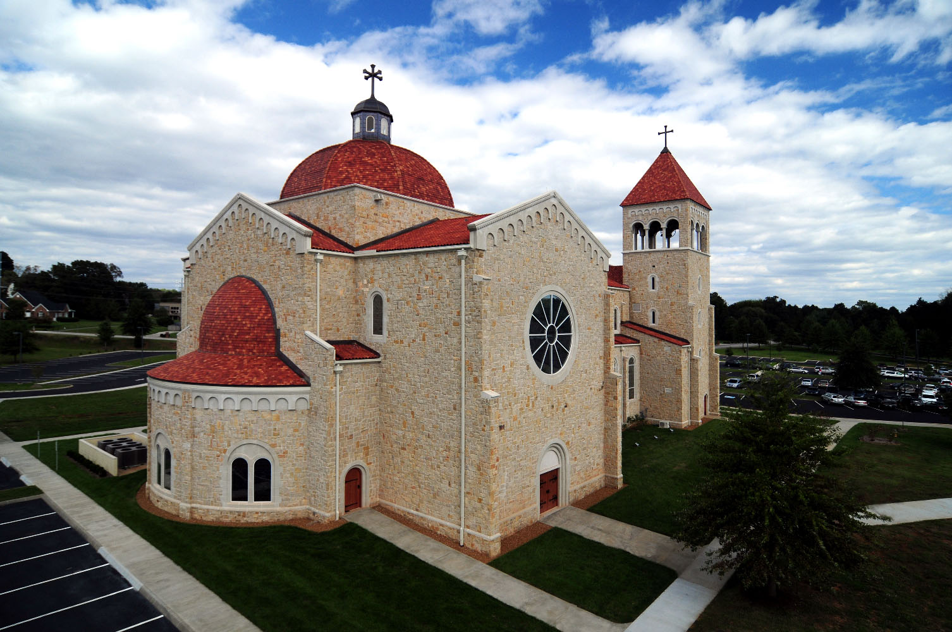
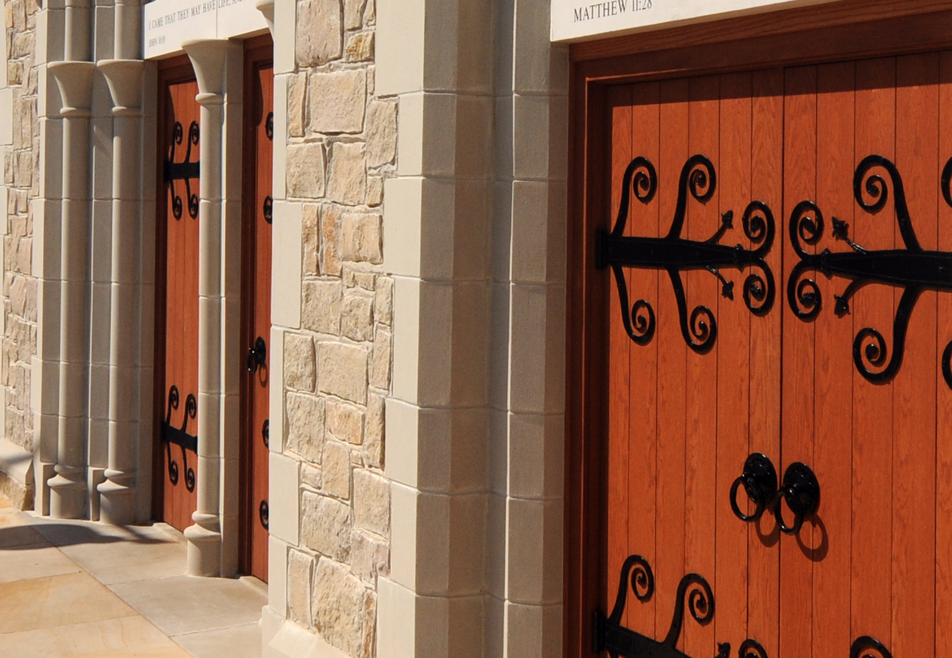
St. John Neumann Catholic Church: Knoxville, TN
800 Seat St. John Neumann Catholic Church was completed in 2008. St. John's was designed beginning in 2007 by Ethan Anthony AIA ICTP. The design is meant to evoke in the visitor a feeling of groundedness and culture largely missing in contemporary churches. Romanesque architecture was developed by Catholics in the medieval period as a celebration of their recovery from the 500 years of the Dark Ages following the collapses of the Roman Empire. This seems a particularly apt inspiration for the renaissance of Catholic architecture in America.
Recently church design in general has been improving and a Cathedral in Raleigh and a church in Wake Forest among others, have attempted to borrow from St. John Neumann copying the floor plan layout, overall form and elements of the Cram and Ferguson style from this ground breaking design. This design was developed by Cram and Ferguson Architects in response to Pastor, Reverend John Dowling's request for a new sort of traditional church combining the 'down to earth' quality of Romanesque architecture with a strong iconographic art program. In designing St. John Neumann we mixed the "Book in Stone" concepts of John Ruskin with early Cluniac ideas of iconographic art which Father Dowling planned to use as a pedagogic tool for the children in the parish school adjacent.
St. John is grounded with a wall design featuring a solidity and weight characteristic of massive masonry architecture and missing in its imitators. Its unique quadri-partite ceiling vaults soar 55 feet above the nave floor and the dome extends to 90 feet above the crossing.
Catholic symbolism appears throughout as an integral part of the architecture moving firmly ahead of the timid tack-ons we are accustomed to in other modern efforts. The great columns that support the roof have capitals signifying important passages chosen from the Bible by Father Dowling and the bay sizing of the nave is based on the 20 mystery windows of the Rosary that are arrayed in the clerestory above. Even on the exterior there are carved panels depicting epic moments and Catholic symbols. The interior of the innovative dome another feature copied in the Raleigh cathedral, features a 30 foot diameter mural depicting the Holy Family and four doctors of the church adorn the pedentive dome supports.
For all its artistry and power, St John's was an immensely practical design always intended to function as a practical and manageable parish church. The construction cost was a reasonable $ 400 per square foot (2008 dollars) for the soaring and powerful Texas limestone stone-clad church. The roof is covered in American-made terracotta tile and the doors and hand forged wrought iron hardware were custom made for the church by American crafters.
For Parishes planning a new church; Cram and Ferguson employs new ideas that provide a unique and innovative new design for each new parish. Copies are always something less than the original.
A panoramic view of the church is available by clicking here:
