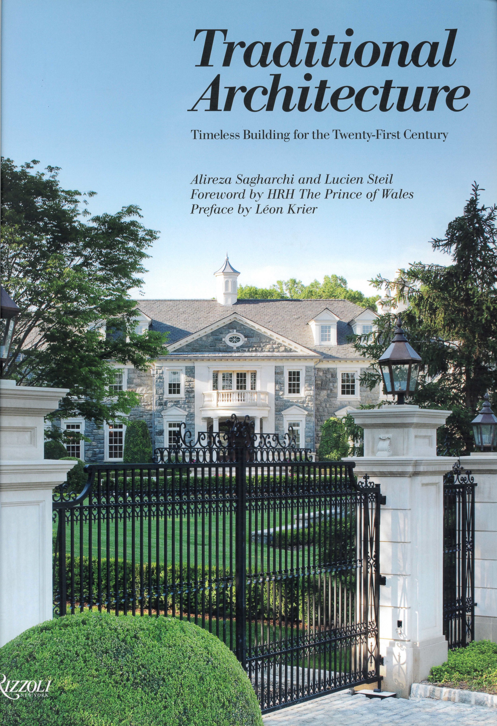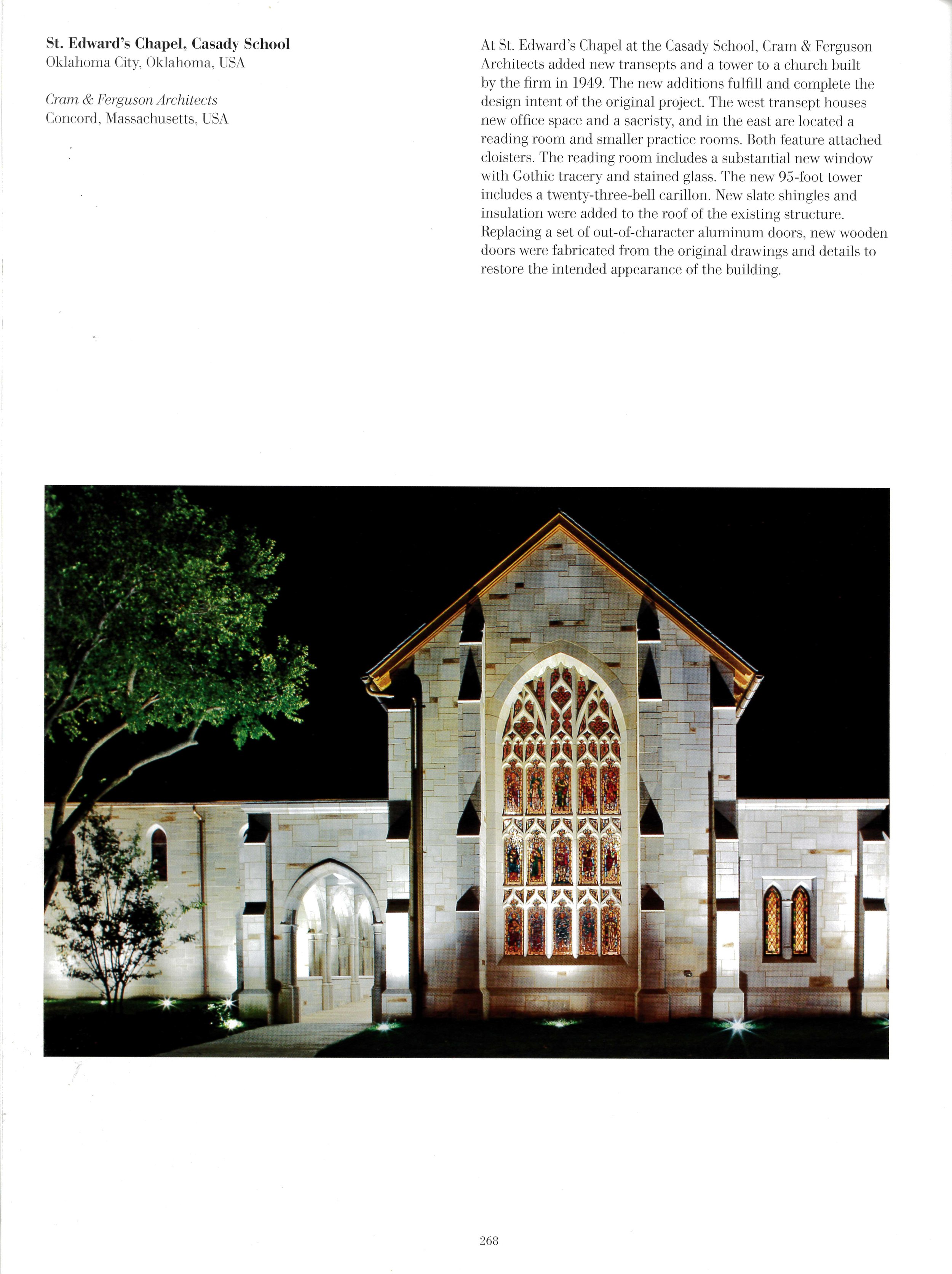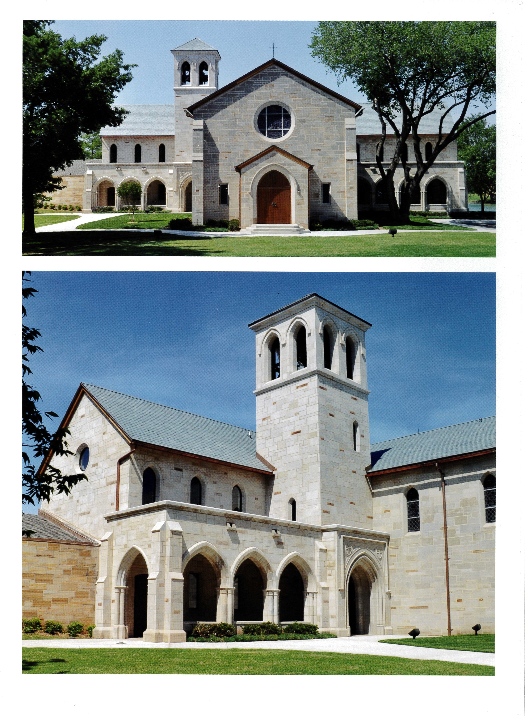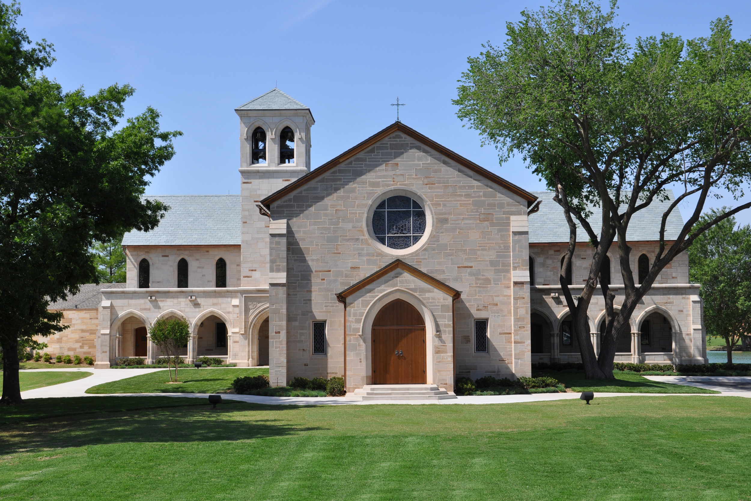
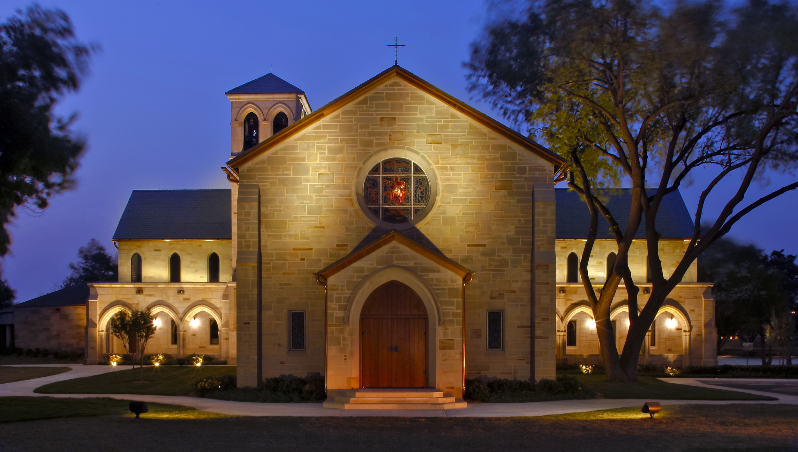
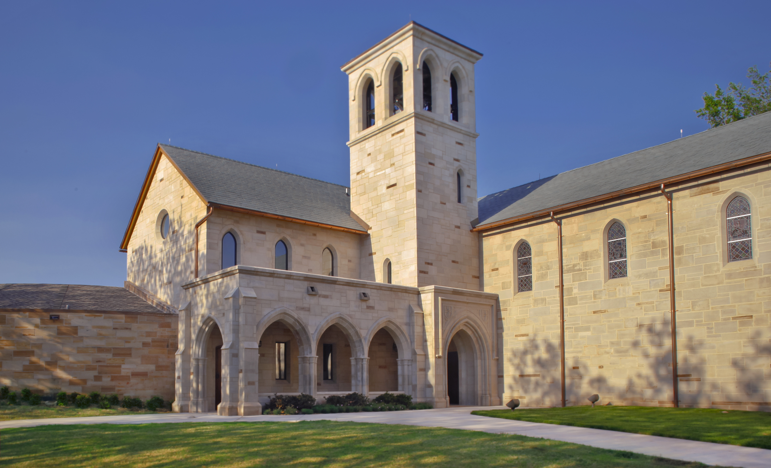
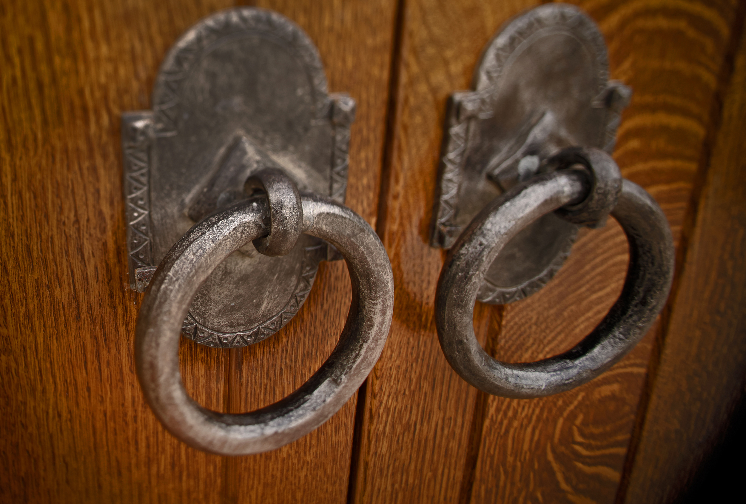
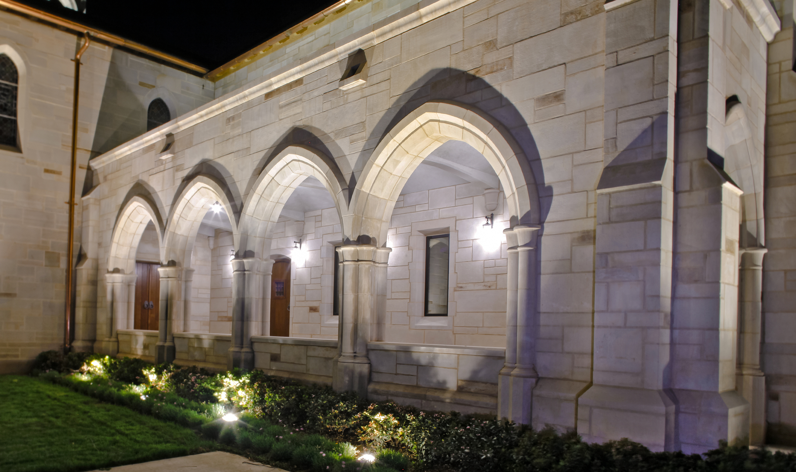
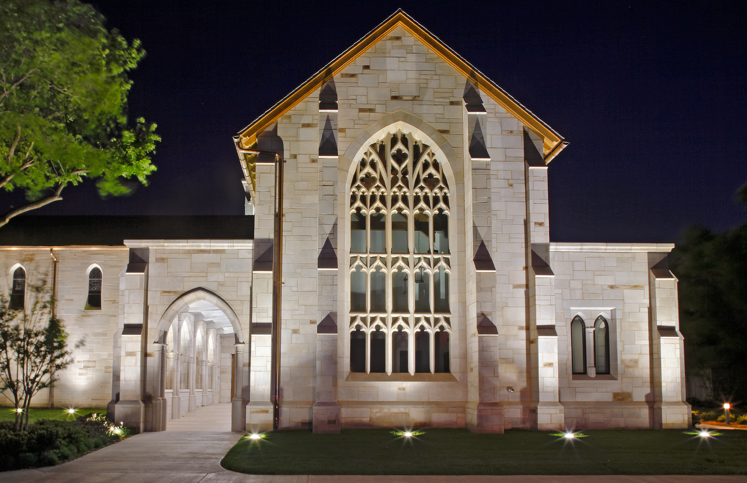
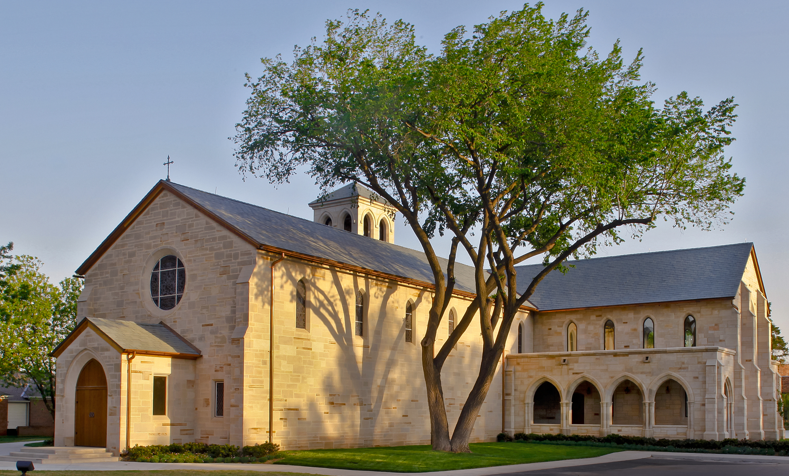
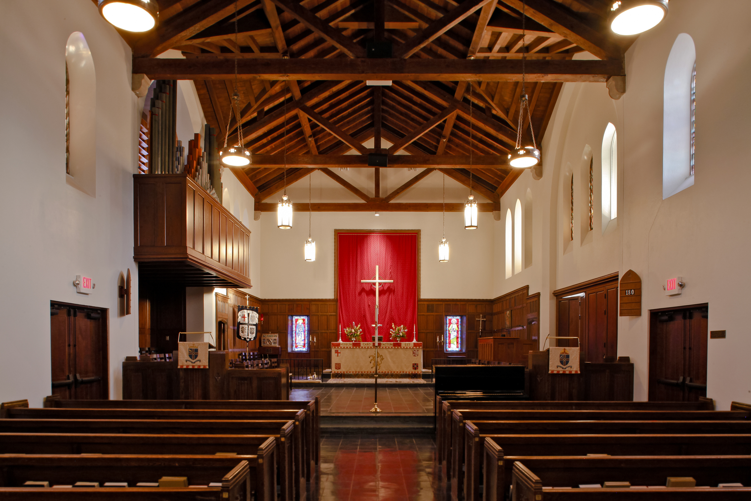
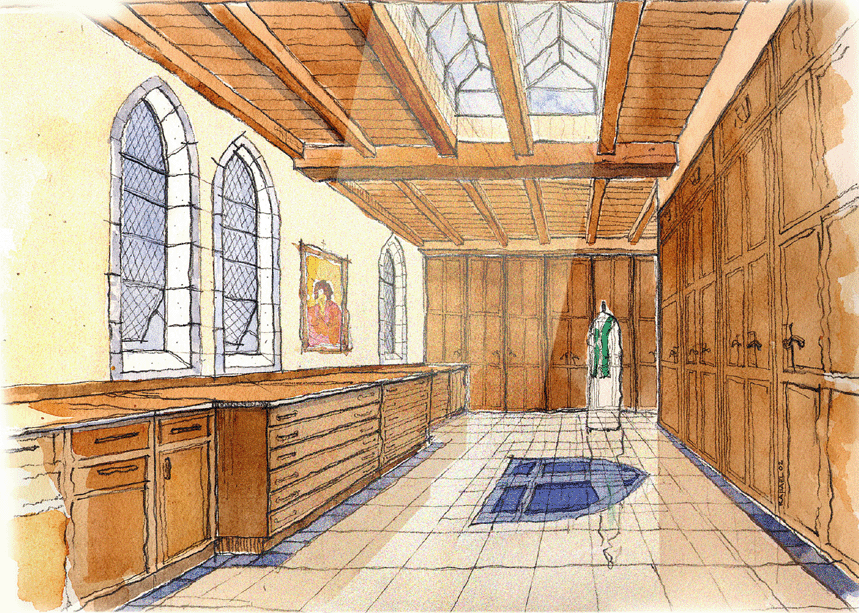
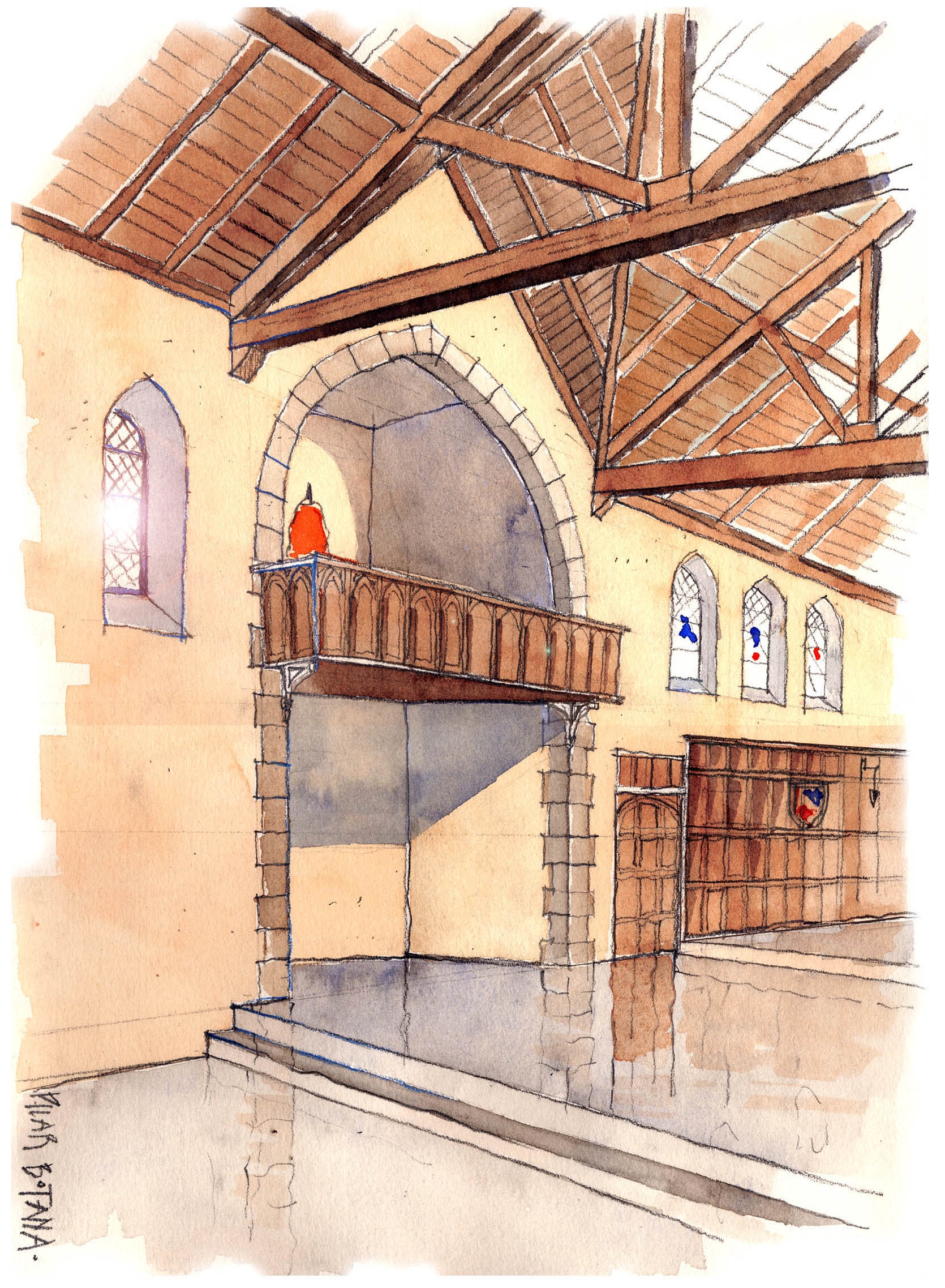
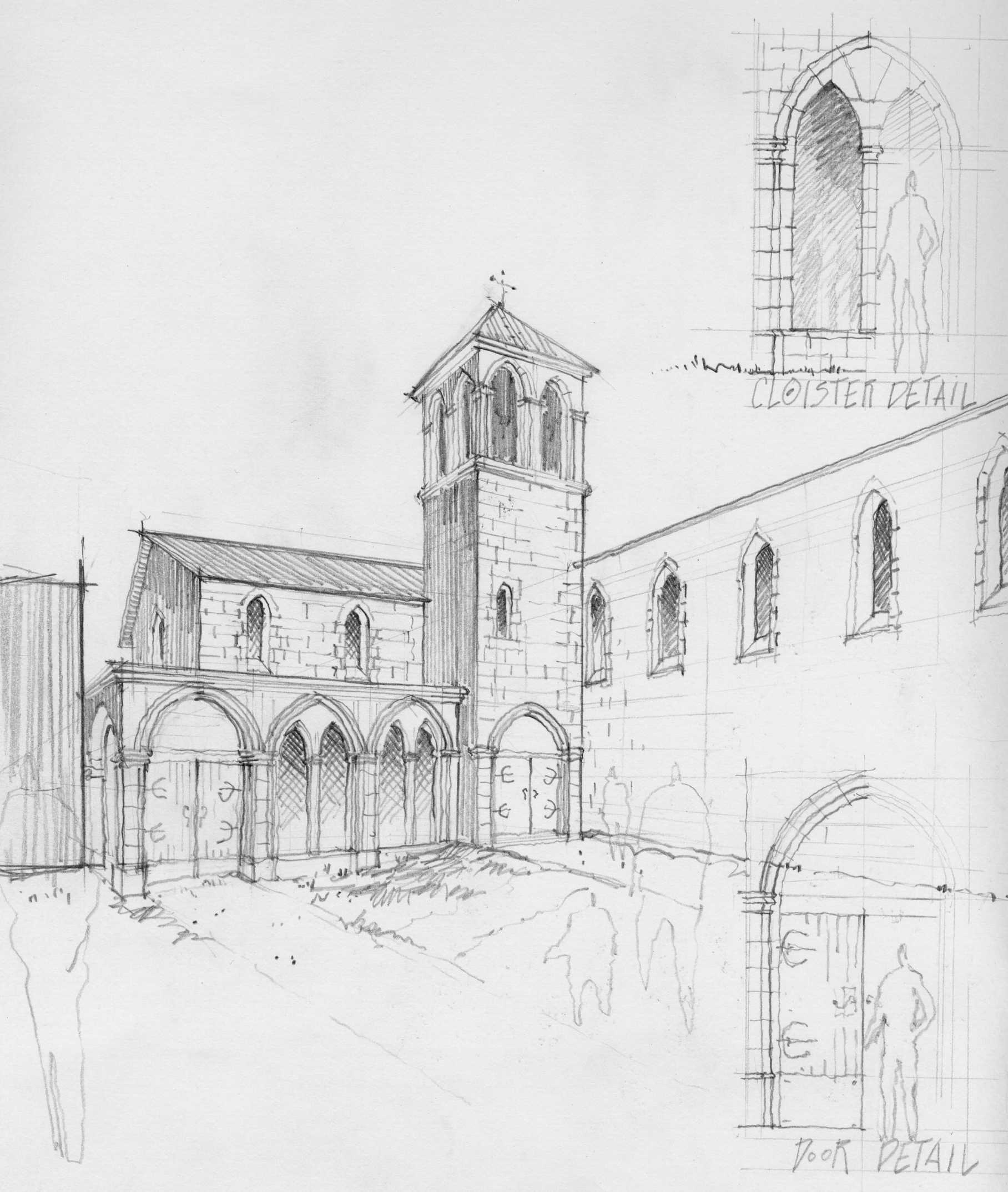
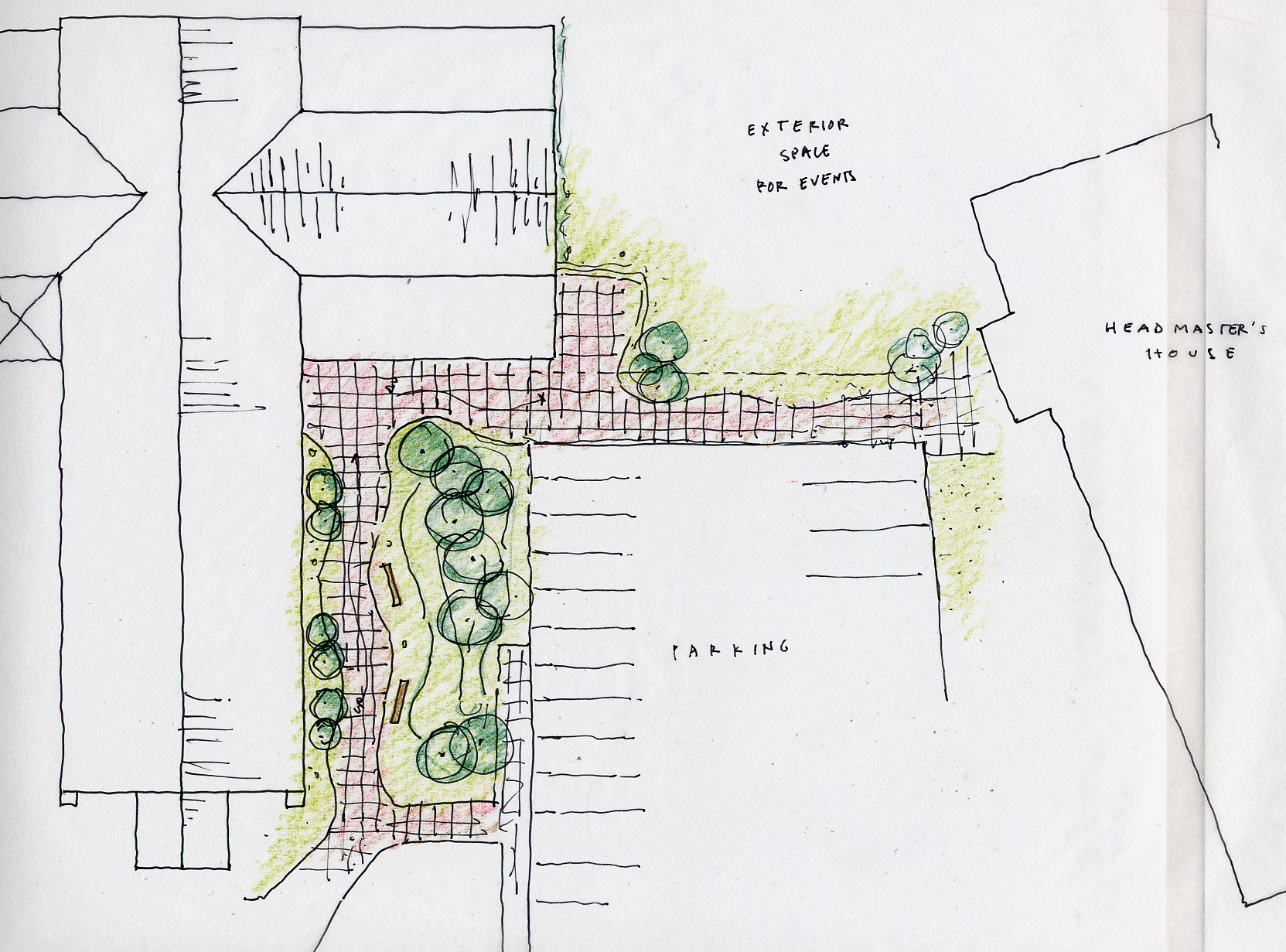
St. Edward's Chapel at the Casady School: Oklahoma City, OK
The nave of Saint Edward's Chapel was designed by Alexander Hoyle, who in 1949 was the principal architect of Cram & Ferguson. Plans were made to add a transept to the west side of Saint Edward's from the very beginning, but due to unforeseen circumstances a temporary wooden shed was built.
Recently, a donor wished to replace the shed and commissioned Cram and Ferguson with the project. Using the original architect's sketches, Ethan Anthony planned a new permanent wing to replace the wooden shed. This project included the removal and rebuilding of the organ, renovation of the existing building, and planning for the eventual addition of a new eastern transept to house the choir program at the school.

